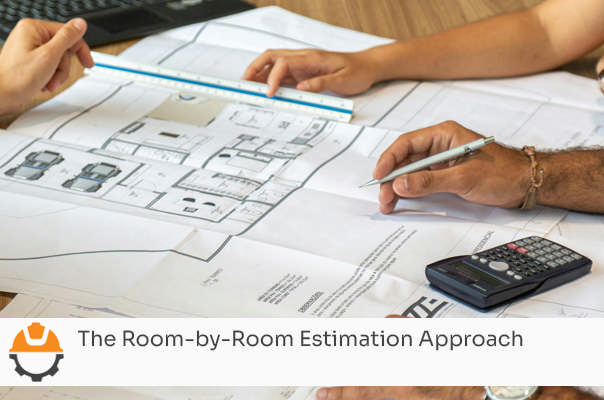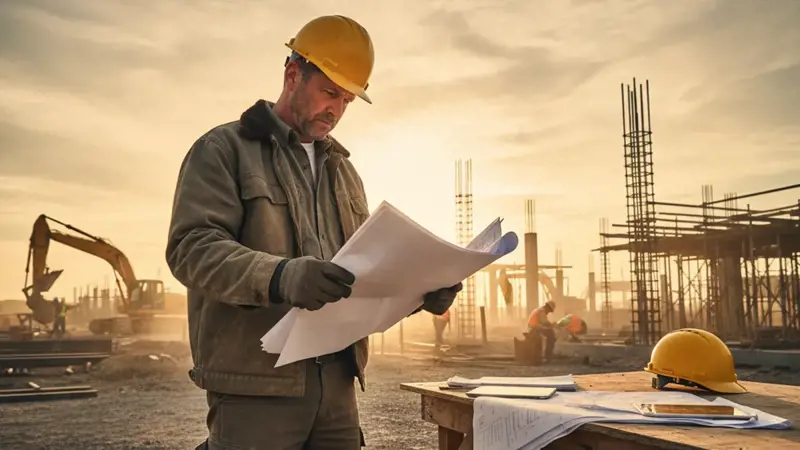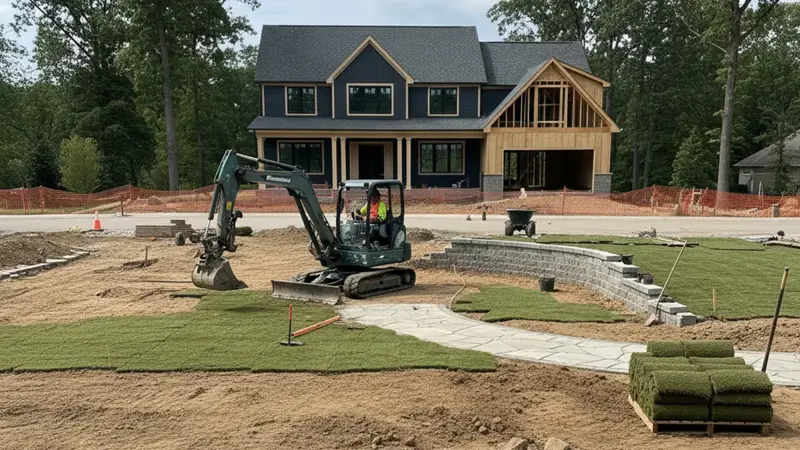Picture a cozy Christmas evening by the fireplace in the house of your dreams. Building a house that is designed, planned, and built on your own is truly an incredible journey. One thing that always comes in the way of dreams becoming true is not knowing how much you need to spend on the project. You may have wondered how to estimate the cost of building a house.
Since you are here, it means that you are already looking for ways to "estimate" the cost of building your house, and you have a basic grasp of it. Now, we will dive deeper and provide you with a thorough understanding of the residential building estimate process and the tools to help you manage your project and set a realistic budget. By the end, you'll have a solid grasp of how to use a home building estimator all by yourself.
Introduction to Home Construction Estimation
Most people underestimate the complexity of estimating costs and think it is simply a matter of math, but it is far more than that. You need a detailed map, a schedule, and, more importantly, a detailed budget. Without a detailed financial roadmap, you can face obstacles and delays with your project. Imagine if the cost of building a house is $300,000; even a simple 5% error can result in a $15,000 shortfall. Therefore, precise estimation is not just a helpful step; it is essential for any project.
Accurate cost estimation can help you with the following:
- Setting realistic expectations
- Making wise decisions
- Ensuring feasibility
- Preventing cost overruns
- Communicating clearly with contractors
Understanding the "Cost to Build a House"
When people want to learn how to estimate the cost of building a house, the first thing that comes to mind is the cost of materials. This is an educated guess, as the material typically accounts for 40% of the total budget. Although they are crucial components, they are only a piece of a larger financial puzzle. Let's break down the key elements of the building to help us with a total residential building estimate project.
- Materials: This includes elements such as framing, lumber, steel, iron beams, rebar, plumbing pipes, electrical wiring, flooring, doors and windows, paint, and many other materials needed to build the structure of the building.
- Labor: There are many specialized and professional workers working in different parts of your building. For example, carpenters, plumbers, electricians, masons, roofers, painters, and general laborers.
- Permits and Fees: Before the project begins, you will need to obtain a permit from your local authority.
- Design: You will need to pay for architects, structural engineers, civil engineers, and surveyors to help you bring your dream house to life.
- Site Work Preparation and Foundation: Before the walls go up, the land needs to be prepared; this process includes clearing, excavating, grading, and laying the proper foundation.
- Utilities: connecting your place to essential services like water, sewer, gas, and electricity,
- Another cost: be prepared for unexpected expenses that may arise, allowing you to manage any crisis effectively. Usually, 10 percent of your total budget.
Now, let's say that building a 1,000-square-foot building in San Francisco costs approximately $500,000. Let's then divide the cost of each component.
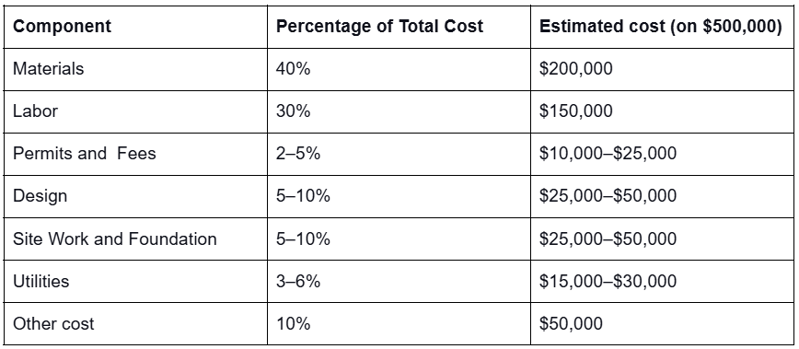
The Room-by-Room Estimation Approach
Trying to estimate the whole building can be overwhelming. Therefore, use a room-by-room estimation approach that breaks down the overall project into smaller, more manageable units. This method gives you:
- More accurate budgeting: By focusing on the smaller units, you can see exactly where your money is going, and you are less likely to miss any costs
- Easier design customization: smaller units will have more detailed designs; in this method, you will know exactly what you need for your design.
- Easier Tracking: It's simpler to track the actual cost of a small part of your house, like a kitchen, than the whole house
- Spotting cost drivers: you can identify the parts of the house that are trickier and cost more; this will allow you to prioritize the process.
Let's take the kitchen, living room, and garage as examples and estimate the cost of each by breaking it down.
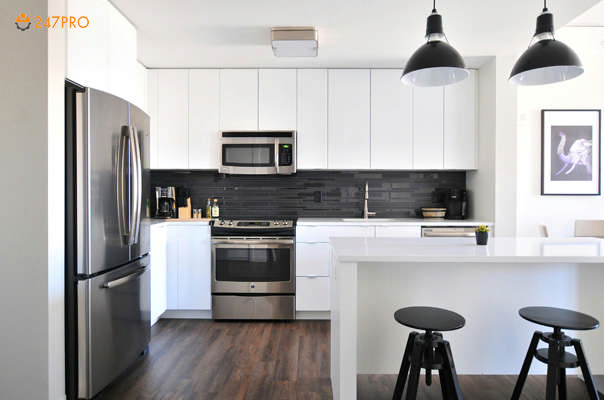
Estimating the cost for a mid-sized kitchen remodel
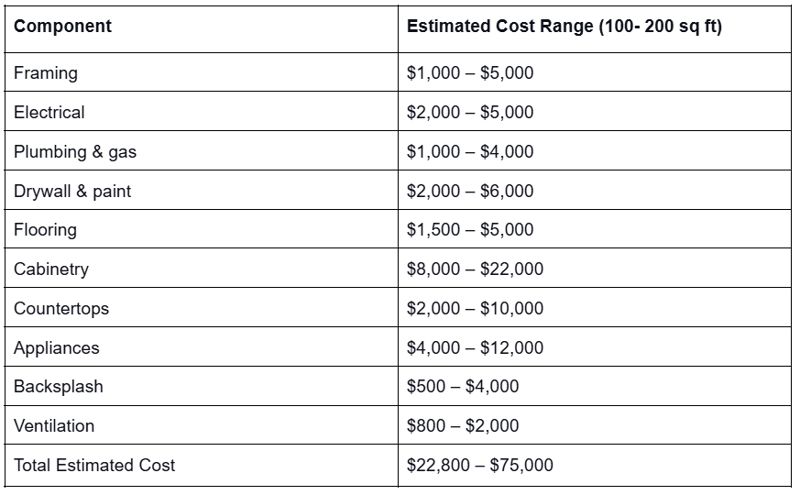
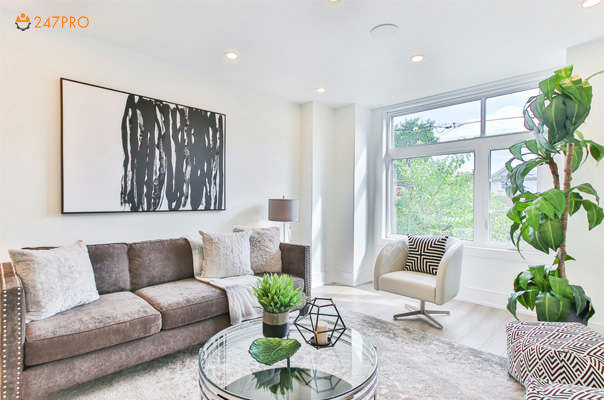
Estimating the cost of building a living room
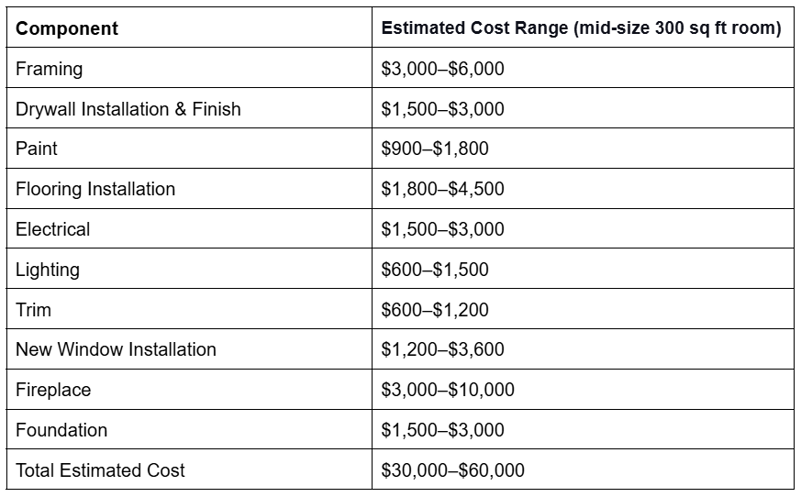

Estimating the cost of building a garage
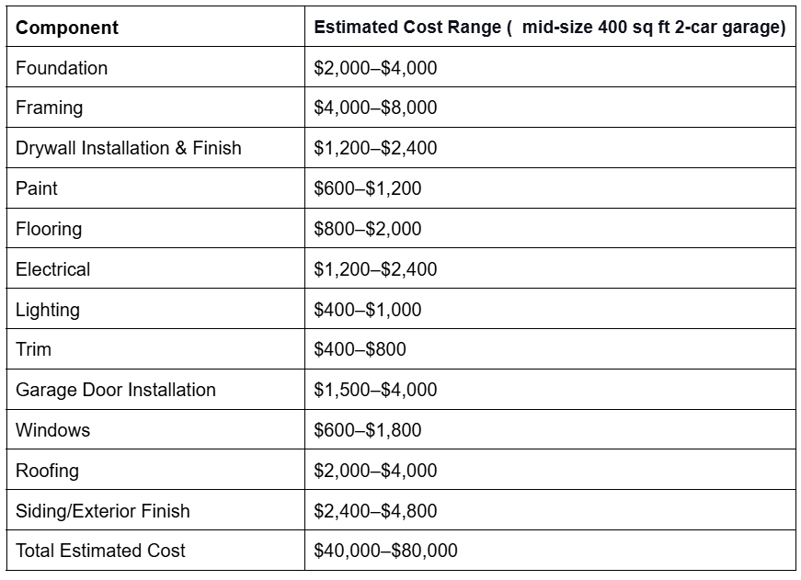
Do the same process for bedrooms, bathrooms, living areas, garage, and other rooms of your home. This way, you can have a detailed and manageable budget and learn how to estimate the cost of building a house as multiple small units.
Key Factors Influencing Overall Home Cost
Earlier, I wrote an example that building a 1,000-square-foot building in San Francisco would cost $500,000. But this was just an average cost; no two houses, even with similar components, would cost the same. Several factors can influence the final price of building a home. Here, we mention a few of them.
- Size (Square Footage): This is the most crystal-clear factor. A larger place will require more materials, labor, and time, all of which lead to higher costs.
- Location: The geographical location of your place can dramatically impact labor costs, material transportation, and local permit fees.
- Complexity of Design: A simple house with average materials is cost-effective compared to customized and more complex designs.
Always start by identifying these factors and consider them when setting a budget.
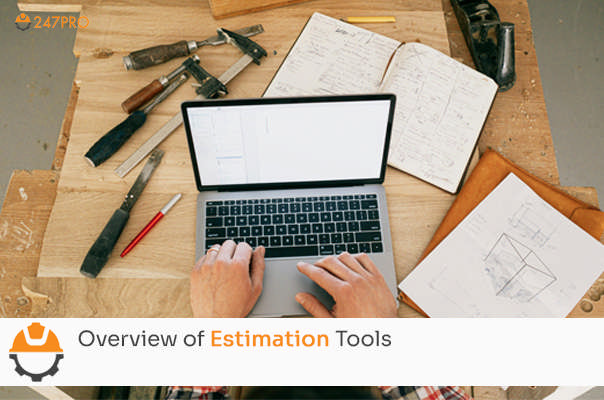
Overview of Estimation Tools
You can complete the residential building estimate process on your own or hire others to do it. In the DIY method, you can easily apply the rule of thumb and simple spreadsheets, such as Excel or Google Sheets, to estimate the price using the tips we mentioned, and then obtain bids from contractors. This might be a little overwhelming and time-consuming task, yet you will have control over the project.
There are simpler ways to estimate the cost of a building; you can take advantage of using an online estimator to get the exact cost of your project. In the following sections, we will guide you through using 247pro's online estimator.
- From your Construction Management dashboard, select 'Estimator.'
- After entering your zip code, you can start by selecting from over 20 pre-built templates that cover various construction and remodeling project scopes.
- The estimator will guide you through an easy step-by-step process to complete each scope of your project.
- It automates calculations for material lists, labor hours, and even project duration.
You can customize the estimation to meet specific needs. Once the estimate is complete, it automatically generates a professional proposal.
The Importance of Professional Help
Understanding how to estimate the cost of building a house is an essential part of managing your project financially; however, that doesn't mean you no longer need professional help with your project. Professionals, such as architects and various contractors, can assist you with any questions or problems you may encounter.
For larger and more complex builds, an estimator can help you with financial planning. However, combining your knowledge with expert guidance ensures that your dream home is built efficiently and within budget.

